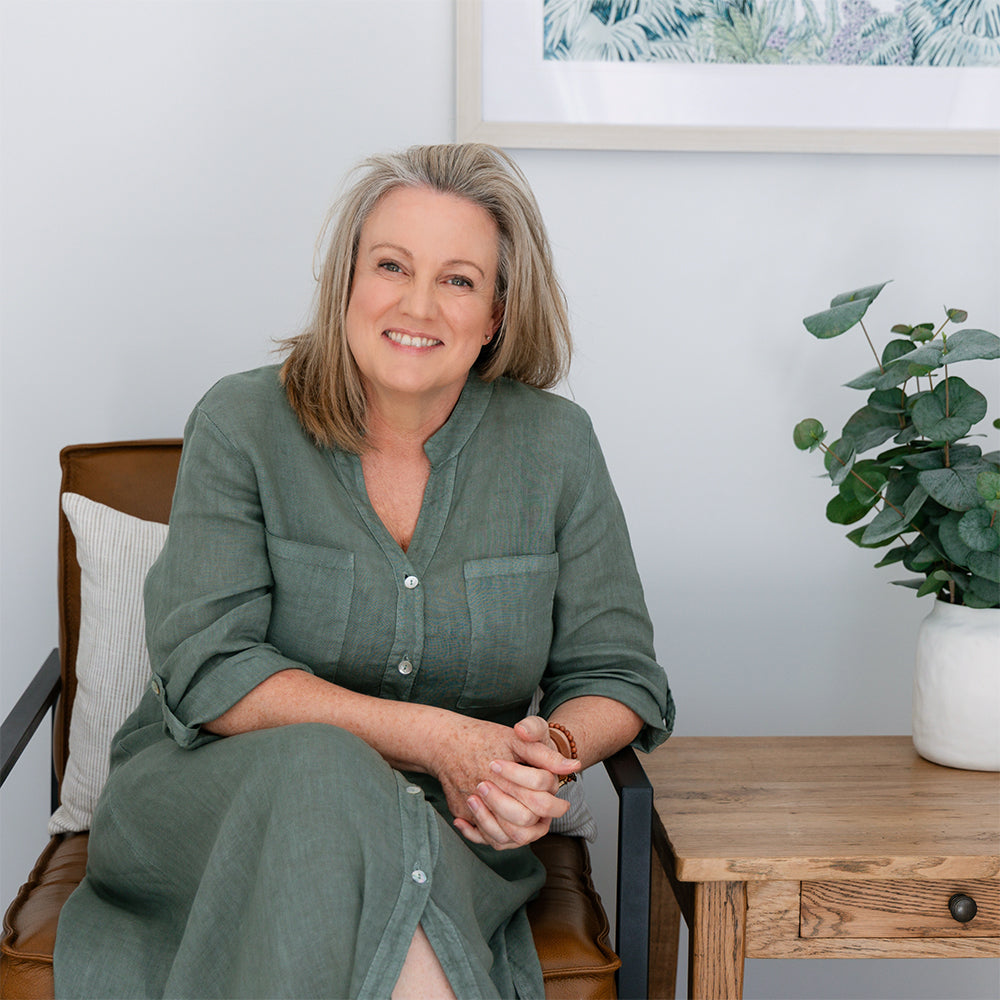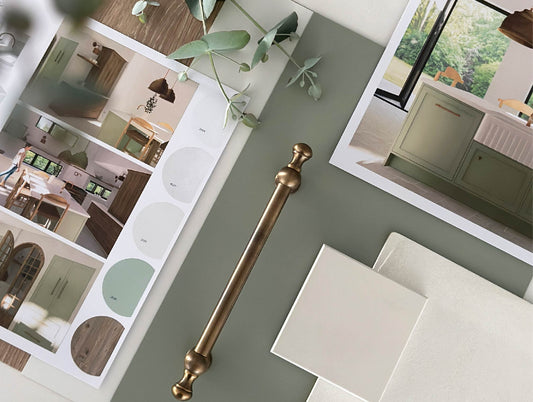Our Services
DESIGN
Elomou Interiors offers personalised, full service interior design for both residential and boutique commercial projects, with a focus on mid to high end new builds, renovations, and refined refreshes. Whether collaborating independently or alongside your architect or builder, we ensure a cohesive, considered, and unified design outcome.
ALIGN
For those seeking purely expert insight on space planning for their new build, our align service provides analysis and tailored recommendations for your proposed floor plan. Ideal for those who already have professionally drawn architectural plans, to ensure your interior layout enhances functionality, aesthetics, and lifestyle alignment.
DECORATE
A virtual interior decorating service, decorate is for those who want to elevate their existing residential spaces, without construction or structural works.
A personalised full service approach
As a boutique design studio, I offer a highly personalised and professional approach, deeply invested in your vision and committed to delivering exceptional results. Every client journey is guided by my commitment to excellence, attention to detail, and a belief that great design should feel elevated, effortless and connected to your story.
Partnering with discerning clients who value thoughtful design, quality, beauty, functionality and a clear design process, I take the complexity off your plate, allowing you to reclaim precious time.
Strong communication and a clear, thoughtful approach shape every project, delivering a seamless experience and a beautifully resolved outcome.

More than just beautiful design
DESIGN
Our most comprehensive service, for all interior design projects, I implement systems and processes that help manage the project design, investment and timeframe, with touchpoints for each throughout the process. The design evolves through your feedback, ensuring the final result is both functional and beautiful.
While the details become more refined over time, it all begins with a conversation and a concept.
For further details, click on the heading of each phase one, two and three.
PHASE ONE - DISCOVERY AND CONCEPT
INITIAL CONSULTATIONS
Completion of the initial online enquiry form, followed by a complimentary exploration phone call to discuss your project. This is followed by a prepaid, in person consultation, where the design brief and scope of works are defined. A brief analysis is conducted, informing a tailored design and fee proposal, presented for your review and approval.
CONCEPTS & SCHEMATICS
A client onboarding questionnaire is completed and initial concept research is conducted. An abstract overview of space planning, design concepts and select schematic sketches are developed and presented, offering a visual and strategic direction for the project. Once approved, this forms the foundation for further development.
TEAM REVIEW & DESIGN PROGRAM
Collaborative discussions are held between the interior designer, builder and relevant contractors to assess the feasibility of concepts, structural considerations, and preliminary cost implications. A draft project investment forecast and design program is compiled and presented for approval.
PHASE TWO - DESIGN AND DOCUMENTATION
DESIGN DEVELOPMENT
Based on the approved concepts, detailed design development is undertaken. This includes 2D floor plans, select rendered 2D drawings illustrating material relationships, and select 3D models. Draft specifications for fittings, fixtures, materials, and furnishings are outlined in an FF&E schedule. The design program and investment forecast are updated and design developments are presented for approval.
DESIGN DOCUMENTATION
Refinements are made to the designs, and a comprehensive documentation package is produced. This includes detailed 2D drawings, high quality 3D renders, electrical/lighting plans and a finalised FF&E schedule specifying all selected items. The updated project investment forecast and design program are provided.
Upon approval, the client may choose to proceed to Phase Three.
PHASE THREE - IMPLEMENTATION AND COMPLETION
TENDER & ESTIMATION
The approved documentation package is submitted to selected contractors for quoting. Tender responses are reviewed, and the FF&E schedule, project investment forecast, and design program are updated accordingly. All tender reviews are presented for approval.
DESIGN PROJECT CONSULTING
Tender contracts are signed, orders are placed for all FF&E items, and the project progresses to implementation. The builder’s timeline is reviewed and integrated into the updated design program. Cabinetry shop drawings are reviewed, and regular site visits are conducted to ensure the design intent is upheld through to completion.
CLIENT HAND-OVER & PHOTOGRAPHY
Final deliveries and installations are completed. A practical completion walk through is conducted with trades, during which a defect list is compiled. A documentation package is compiled, and a styling and photography session is arranged to capture the completed spaces. A final walk through with the client marks the formal handover.
FOLLOW-UP MEETING
Approximately one month after handover, a follow-up site visit is conducted to review any remaining items and ensure all defects have been resolved, providing a polished close to the project.
ALIGN
With analysis and tailored recommendations for your proposed or recently DA approved architectural floor plan, the align service includes consultation, review, discussion and a written report outlining suggested amendments and the reasoning behind them.
DECORATE
Ideal for furnishing and styling existing residential spaces, the decorate service includes consultation, design and complete decorating resolution including mood board, layout, lighting guidance, and a curated furniture and finishes schedule.
To receive your no obligation, detailed Services Guide, please complete the form on the Enquire page:
When is the appropriate Time to engage my services?
As soon as you have a new build, renovation or refresh project in mind. For new builds, I recommend reaching out to me either before or concurrently with contacting your architect or builder to ensure seamless professional collaboration.
You can read more in my journal, outlining the seven reasons to engage my services early on: When is the best time to engage an interior designer?

Do you offer interior design services outside of the NSW mid north Coast area?
Yes, I offer my interior design services in the following locations:
- In person services anywhere within 2 hours drive of Port Macquarie NSW.
- A combination of remote and in person services anywhere within Australia, depending on the project and the location.
- Remote services for international projects, which could possibly involve some in person visits, depending on the project and the location.
All remote interior design services are considered on a case by case basis, depending on the project and the location. For further information, please complete the enquiry form.

